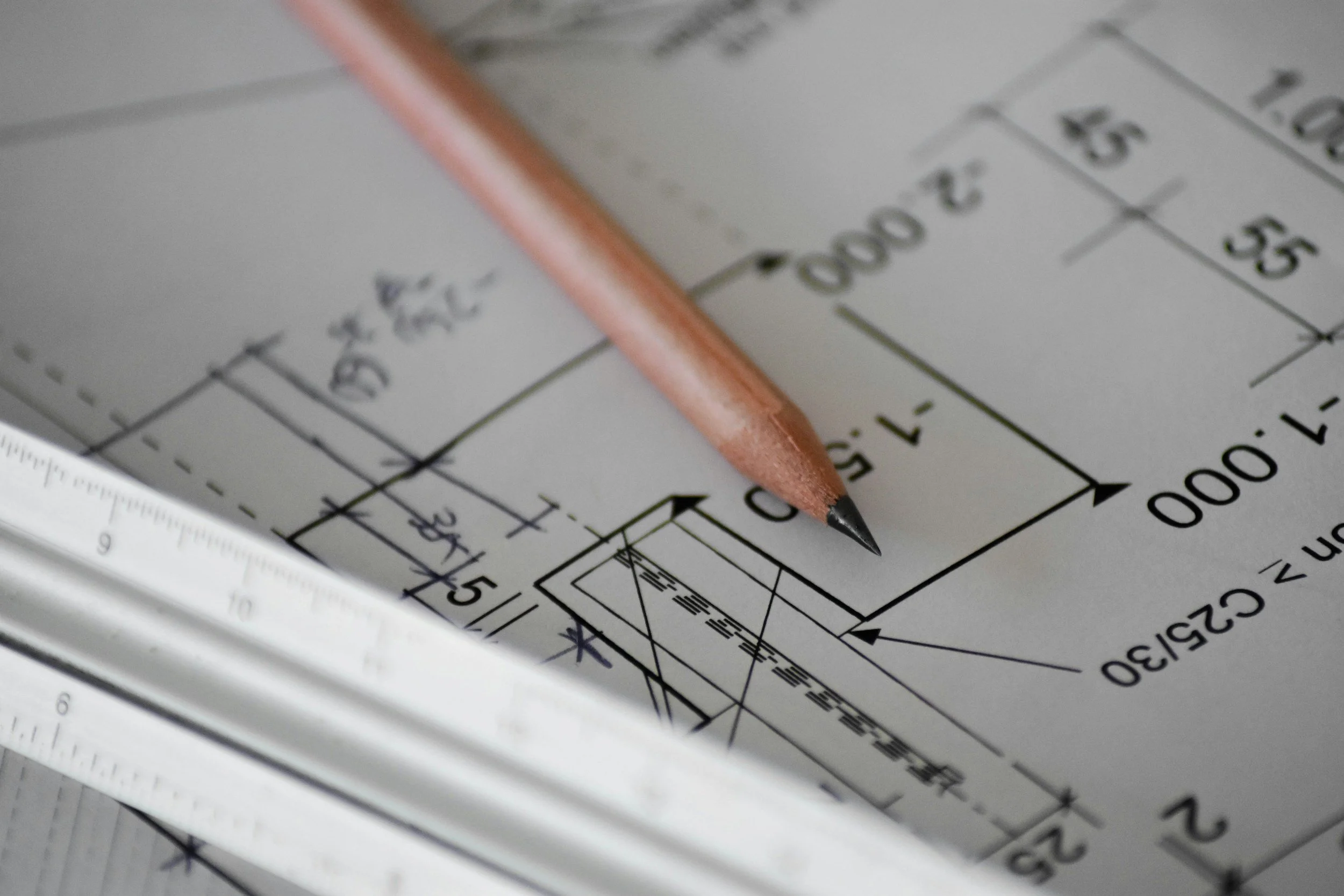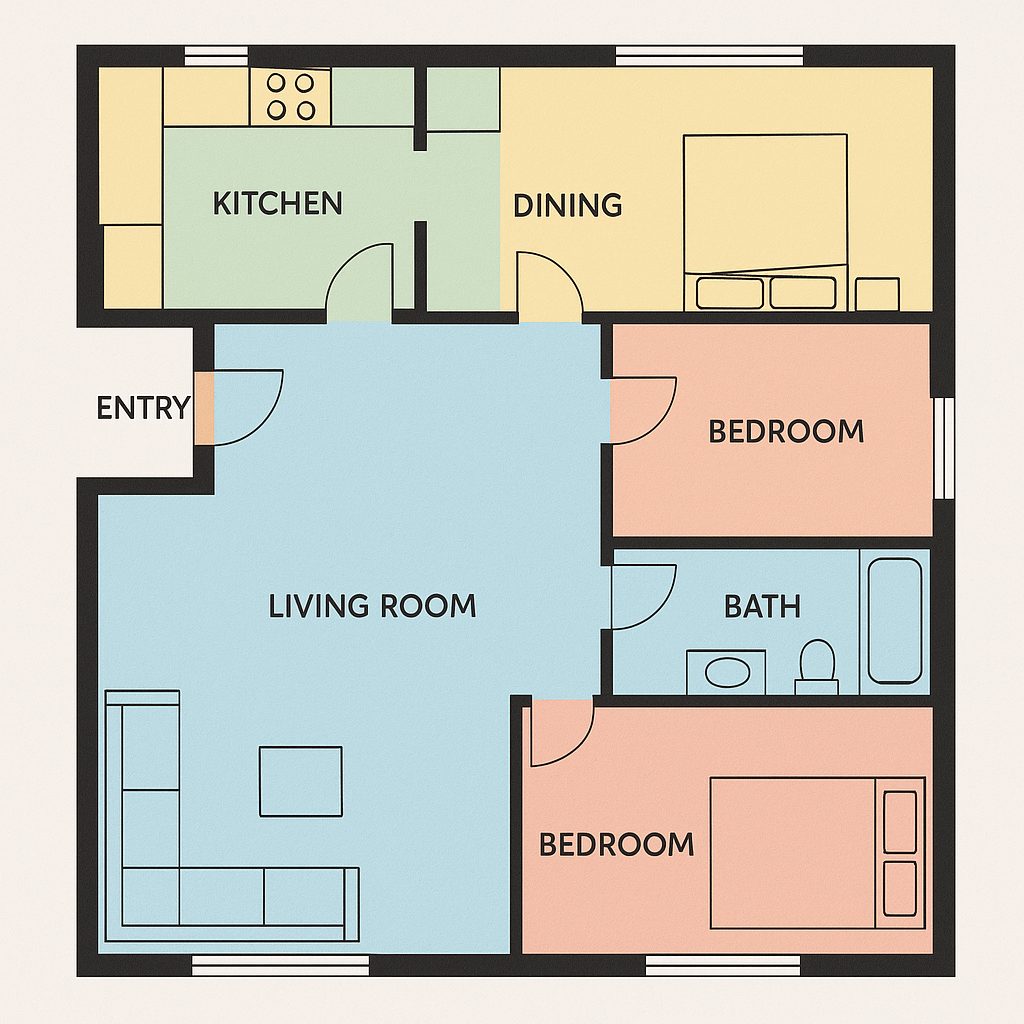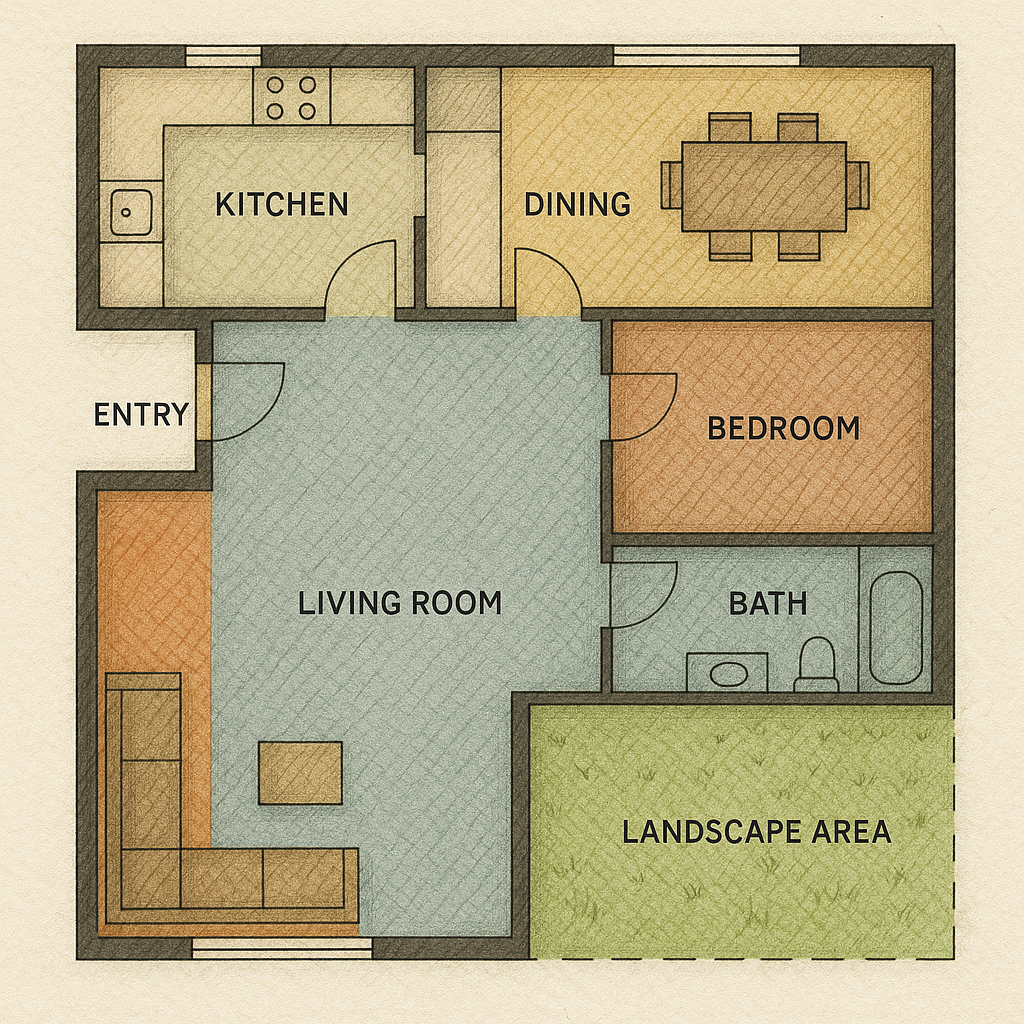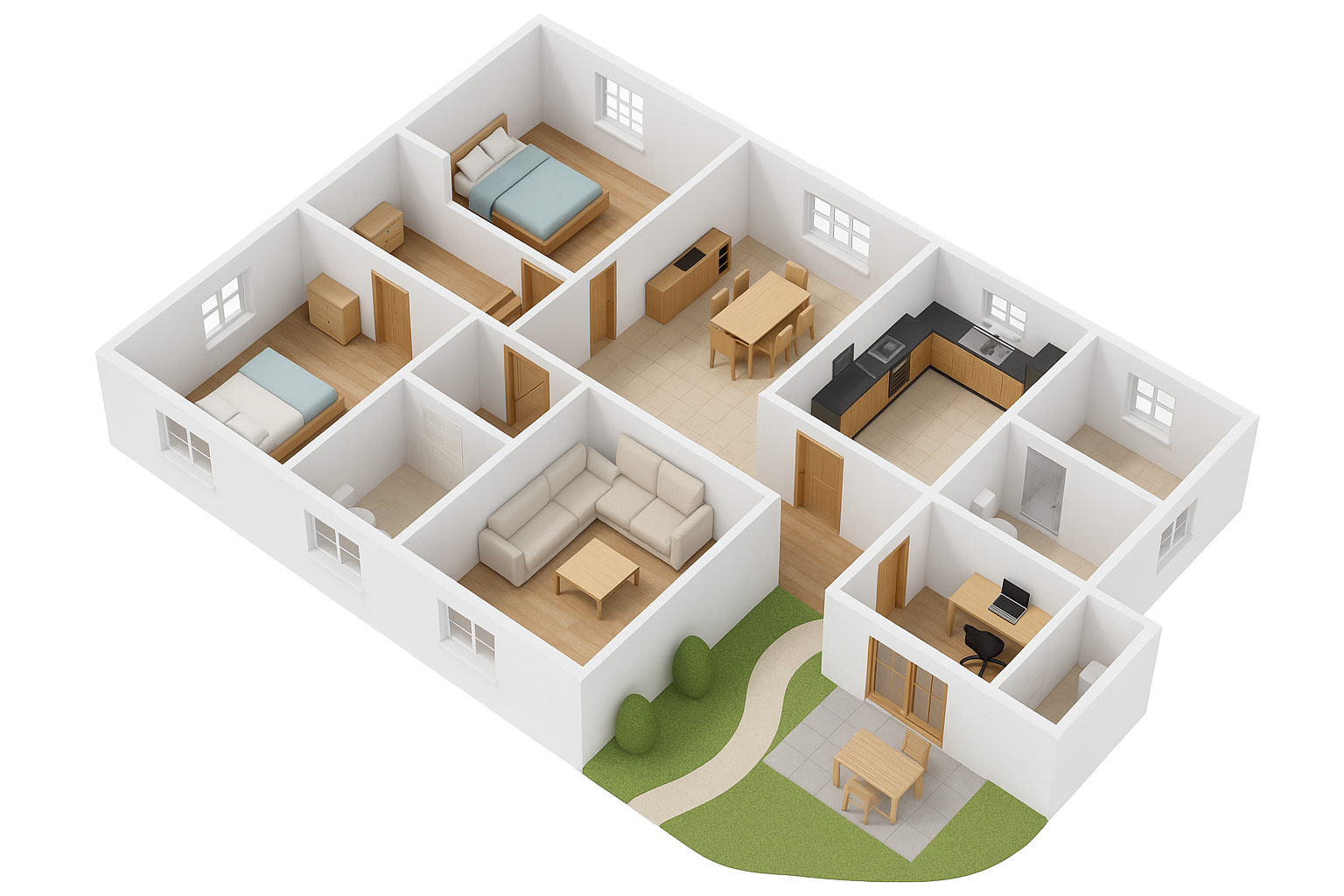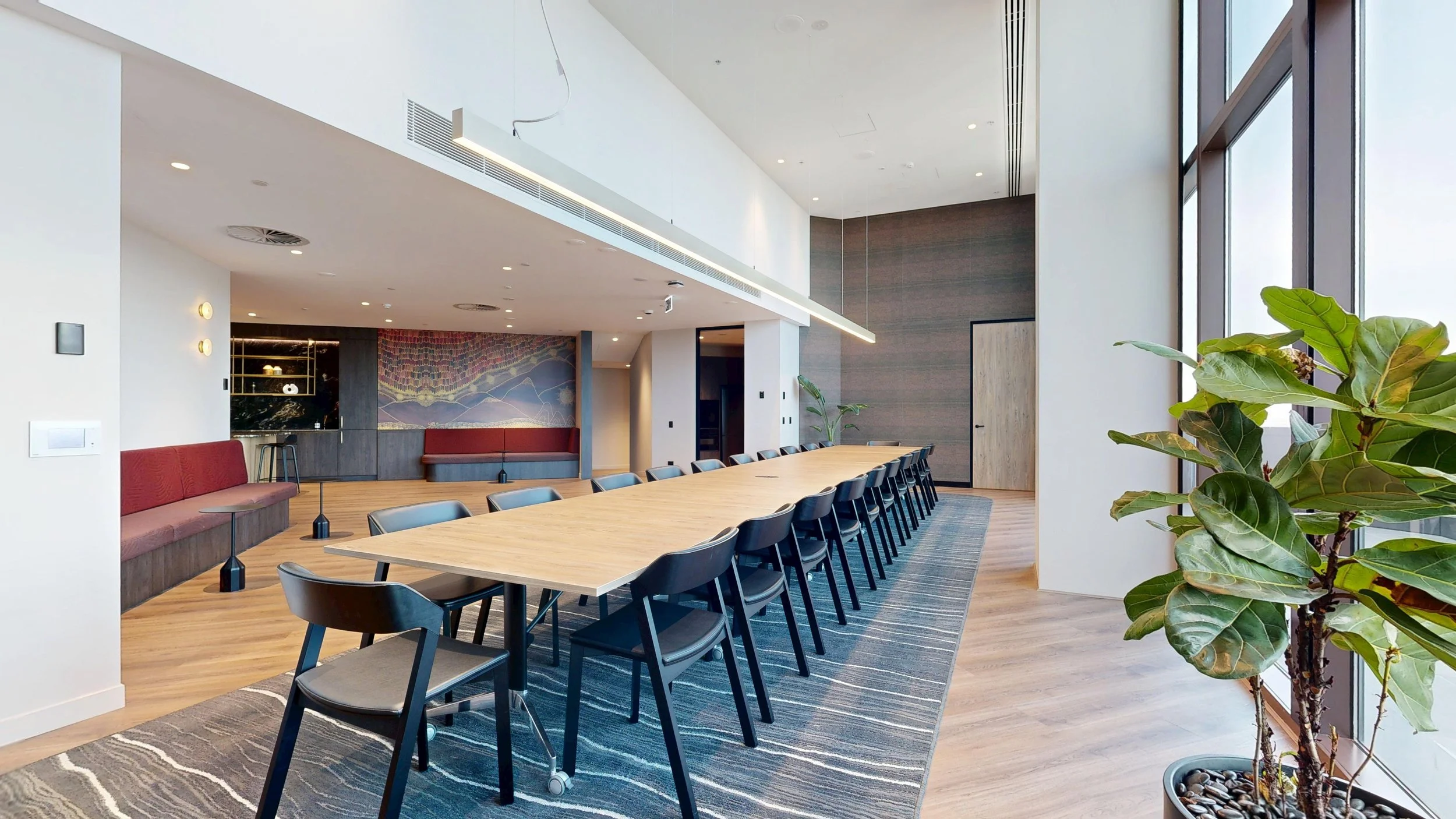
Floor Plans
Elevate Your Property Listings
What is a Floor Plan?
A floor plan is a detailed, to-scale drawing that depicts a property as seen from above. It illustrates the layout and relationships between rooms, spaces, and physical features of each level of a building. Dimensions are included to specify room sizes and wall lengths, helping buyers understand the property's flow and functionality.
Why Floor Plans are Essential
For Buyers:
Pre-Inspection: A professionally drawn floor plan provides a complete view of the property’s layout. It helps buyers visualise how the space will work for them and assess potential for future modifications.
Post-Inspection: A floor plan acts as a handy reference, enabling buyers to plan furniture placement and increase their emotional connection to the property.
For Sellers:
Pre-Inspection: A professionally drawn floor plan provides a complete view of the property’s layout. It helps buyers visualise how the space will work for them and assess potential for future modifications.
Post-Inspection: A floor plan acts as a handy reference, enabling buyers to plan furniture placement and increase their emotional connection to the property.
Types of Floor Plans
Simple, clear layouts that provide essential information without unnecessary complexity.
Basic 2D Plans
Eye-catching designs that highlight different areas of the property, making it stand out.
Color-Coded Plans
Include details like decking or tiling for a more realistic representation.
Textured Plans
Interactive models that offer a more immersive experience of the property.
3D Plans
How Floor Plans Are Created
Professional floor plans are crafted using precise laser measurements to ensure accuracy. These plans include room dimensions, total property size, and the home's footprint on the block.
Enhance Your Floor Plan with Matterport 3D Virtual Tours
Take Your Floor Plan to the Next Level: Matterport 3D Virtual Tours offer a dynamic and immersive way to experience a property. By integrating Matterport with your floor plans, you provide potential buyers with a virtual walk-through of the space, enhancing their overall experience.
Interactive Exploration
Users can move through the property in 3D and get a real sense of the layout and flow, similar to walking through in person.
Detailed Visualisation
Matterport tours reveal height, perspective, and angles that traditional floor plans cannot show, providing a more complete understanding of the space.
Remote Engagement
Ideal for interstate and out of town buyers who want to explore properties thoroughly without being onsite.
Enhanced Decision Making
Buyers can better visualise how they could live in the space, test furniture layouts, and consider modifications, increasing confidence in their decision.
Tips for a Great Floor Plan
Include Dimensions
Essential for buyers to gauge the property’s scale.
Show North
Helps buyers understand the property’s orientation.
Keep It Simple
Avoid complex council or building plans that might confuse buyers.
Add a Site Plan
For houses, showing how the property sits on the block can be very helpful.
Use Colour
Full colour plans are more visually appealing and easier to read.
Detail Windows and Doors
Helps buyers visualise furniture placement and how the space can work.
Why Choose Us?
We offer professional 2D and 3D floor plans designed to enhance your property listings. Our integration with Matterport 3D Virtual Tours provides a complete virtual experience, allowing buyers to explore every corner of your property from anywhere. With quick turnaround times and attention to detail, our floor plans and virtual tours help you attract more buyers and make a lasting impression.
